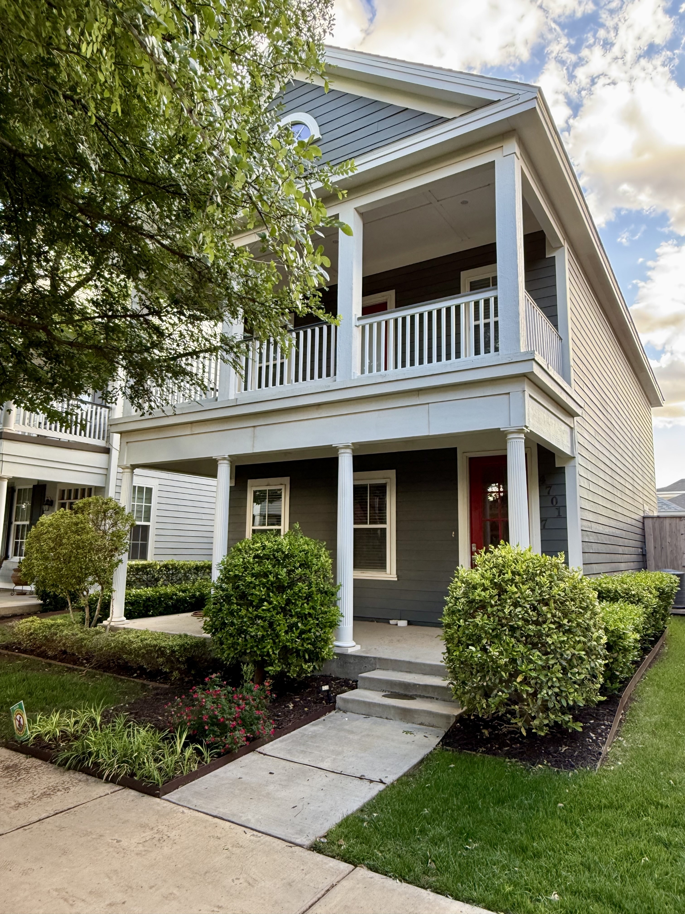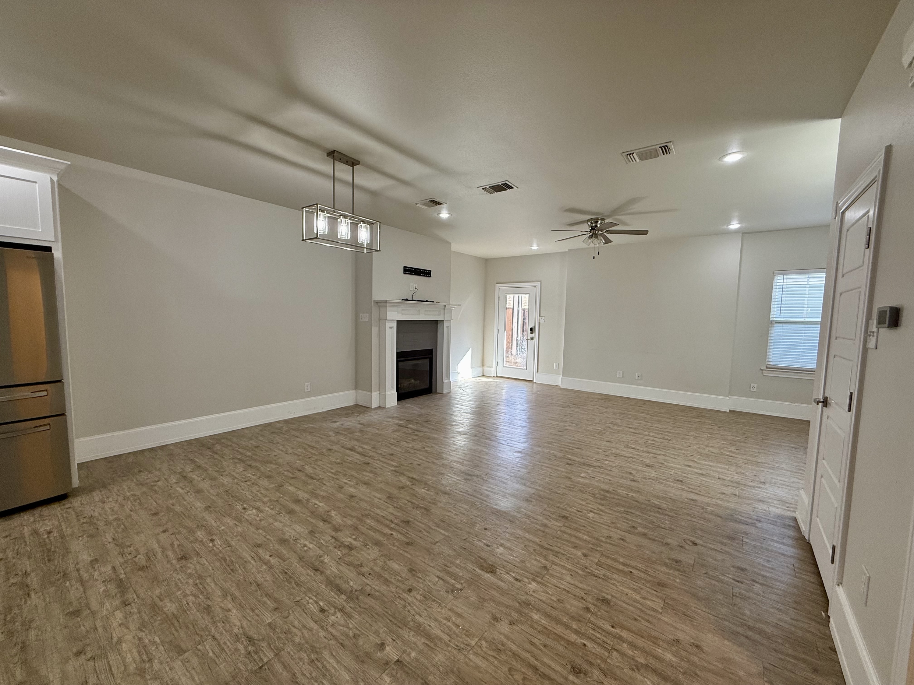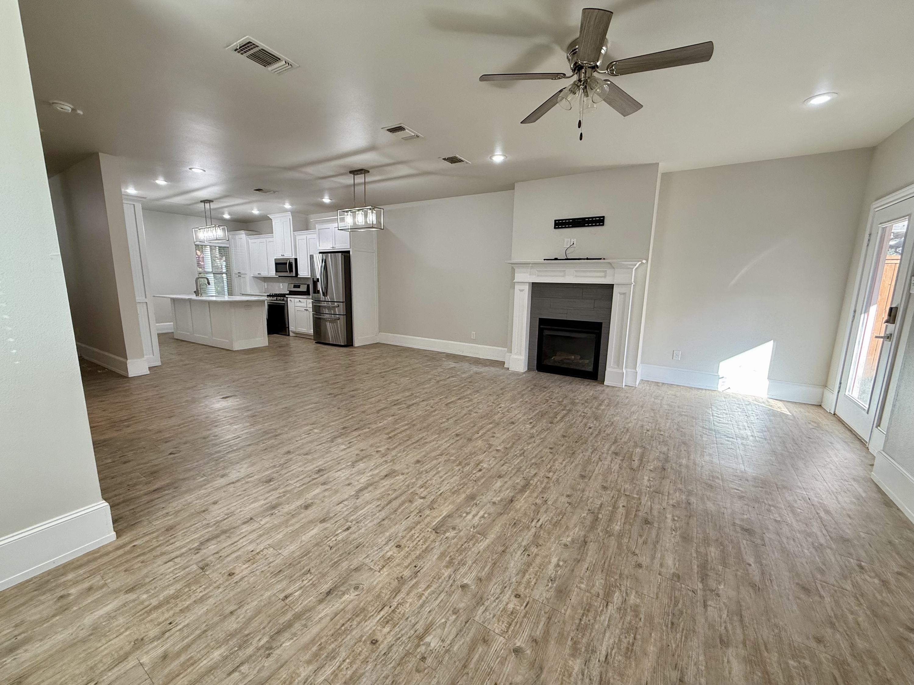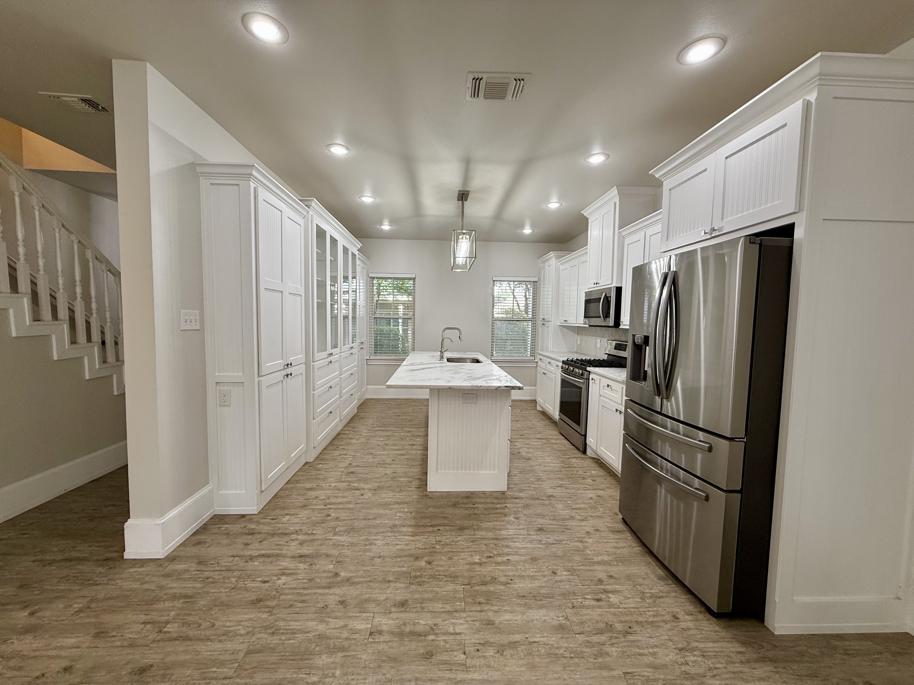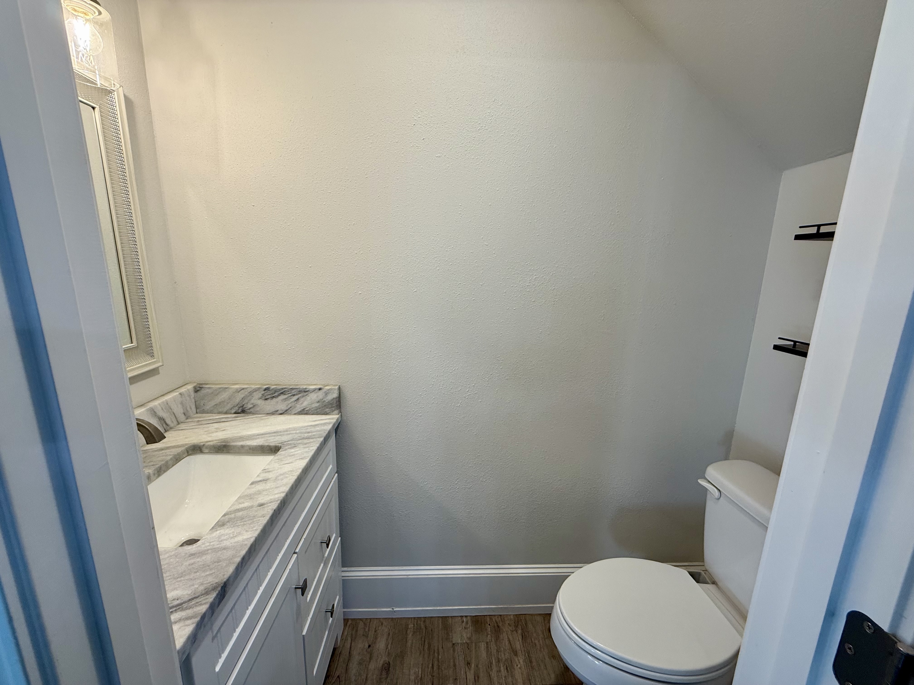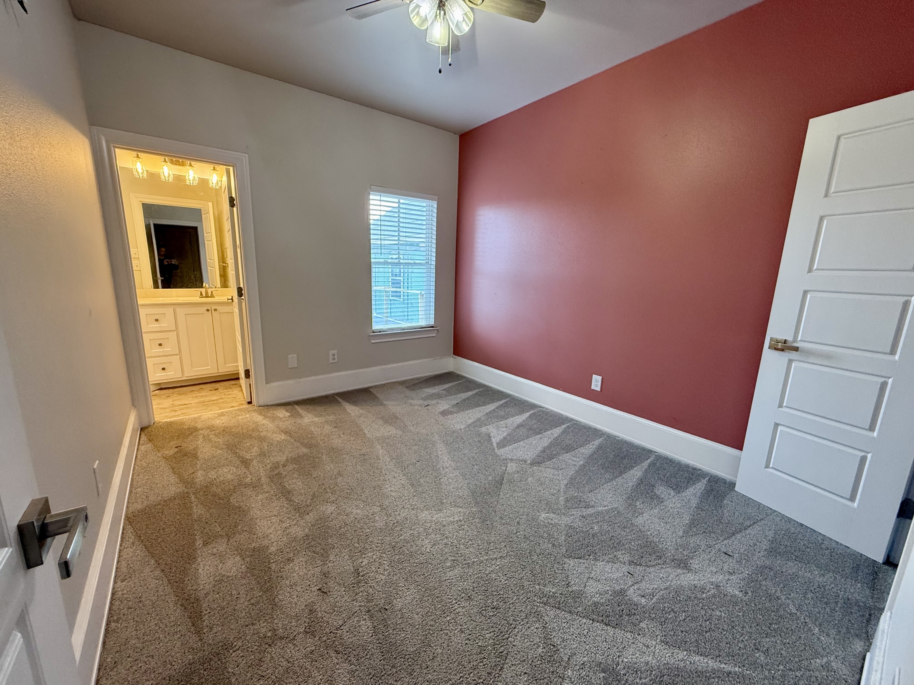- 3 Bed
- 2.5 Bath
- 1658 sqft
Nestled in the highly sought-after Vintage Township community, this beautiful 3-bedroom, 2.5-bathroom home offers a perfect blend of comfort, charm, and convenience. Enjoy access to community pools, walking paths, mature tree-lined streets, and a playground—perfect for families and those who appreciate an active, outdoor lifestyle. Inside, the spacious and stylish kitchen is a standout feature, equipped with a gas range, refrigerator, dishwasher, large sink, and custom decorative cabinets with glass doors—ideal for showcasing your favorite pieces. The open-concept layout flows effortlessly into the living and dining areas, creating a warm and inviting space for gatherings. Upstairs, you'll find three generously sized bedrooms, including a luxurious master suite with its own private porch and an extra-large walk-in closet offering impressive storage. The upstairs laundry area with washer and dryer adds everyday convenience. Additional highlights include a downstairs half-bath for guests, a 2-car garage, and a low-maintenance backyard with turf, perfect for enjoying the outdoors without the upkeep. This home is more than just a place to live—it's part of a vibrant community with amenities designed for comfort, recreation, and connection. 1. NO APPLICATION FEES 2. TENANT IS RESPONSIBLE FOR YARD CARE. 3. TENANT IS RESPONSIBLE FOR ALL UTILITIES. 4. NO SECTION 8
Nestled in the highly sought-after Vintage Township community, this beautiful 3-bedroom, 2.5-bathroom home offers a perfect blend of comfort, charm, and convenience. Enjoy access to community pools, walking paths, mature tree-lined streets, and a playground—perfect for families and those who appreciate an active, outdoor lifestyle. Inside, the spacious and stylish kitchen is a standout feature, equipped with a gas range, refrigerator, dishwasher, large sink, and custom decorative cabinets with glass doors—ideal for showcasing your favorite pieces. The open-concept layout flows effortlessly into the living and dining areas, creating a warm and inviting space for gatherings. Upstairs, you'll find three generously sized bedrooms, including a luxurious master suite with its own private porch and an extra-large walk-in closet offering impressive storage. The upstairs laundry area with washer and dryer adds everyday convenience. Additional highlights include a downstairs half-bath for guests, a 2-car garage, and a low-maintenance backyard with turf, perfect for enjoying the outdoors without the upkeep. This home is more than just a place to live—it's part of a vibrant community with amenities designed for comfort, recreation, and connection. 1. NO APPLICATION FEES 2. TENANT IS RESPONSIBLE FOR YARD CARE. 3. TENANT IS RESPONSIBLE FOR ALL UTILITIES. 4. NO SECTION 8
- Microwave
- Air conditioner
- Refrigerator
- Dishwasher
- Walk-in closets
- Garage parking
- Fenced yard
- Fireplace
- Stove and oven
- Private balcony
- Private patio
- Dryer
- Heat
- Washer
- Storage space
- Carpet
- Ceiling fan
- Courtyard
- Disposal
- Double sink vanity
- Mirrors
- Kitchen island
- Linen closet
- Pantry
- Tile floors
- Vinyl floors
- Window coverings
- Pool
- Club house
- 24-hour availability
- Basketball court
- Conference room
- Garage
- Jogging and walking trails
- Playground
- Smoke-free
$1,200.00 security deposit


